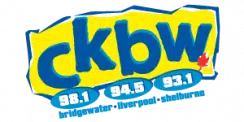
A rendering of Design Option 2: Out of Sight. Photo: Town of Lunenburg/MacKay-Lyons Sweetapple Architects.
The final report on the potential development of Blockhouse Hill is complete after over two years of hard work from various parties including the town, architects from MacKay Lyons Apple along with input from the community.
Council will be presented with the final report at the January 23 council meeting however the report is now available in full in the town’s council agenda documents.
The full report is over 100 pages long and contains details on all of the four development options available to the town along with information on not developing the land.

Based on the report the primary recommendation from town staff is as follows- “That Council direct Staff to work with MacKay-Lyons Sweetapple Architects Ltd. on drafting development rules based on Design Option 2: Out of Sight,”.
The Out of Sight option was one of the higher density options presented taking inspiration from the existing block structure used in Old Town Lunenburg. It would include housing of mixed types ranging from multiunit apartments, townhomes, and single detached homes. It is also intended to limit infringement on the view of the back harbor from the top of Blockhouse Hill which was identified in public surveys as key priority for many residents.
If the council decides to move forward with that option it would involve them selling off the portion of land to a developer willing to meet development requirements that align with the Out of Sight option.
As council has yet to deliberate on the matter, it remains to be seen how they feel about the final reports findings, however the staff report also includes alternative options should council prefer those.
Alternatives (as per council documents
• Direct Staff to work with MacKay-Lyons Sweetapple to draft development rules for one of the other design options.
• Declare the land identified in Map B or C surplus and no longer required for Town purposes.
• Delay a decision.
The full report can be read below.








